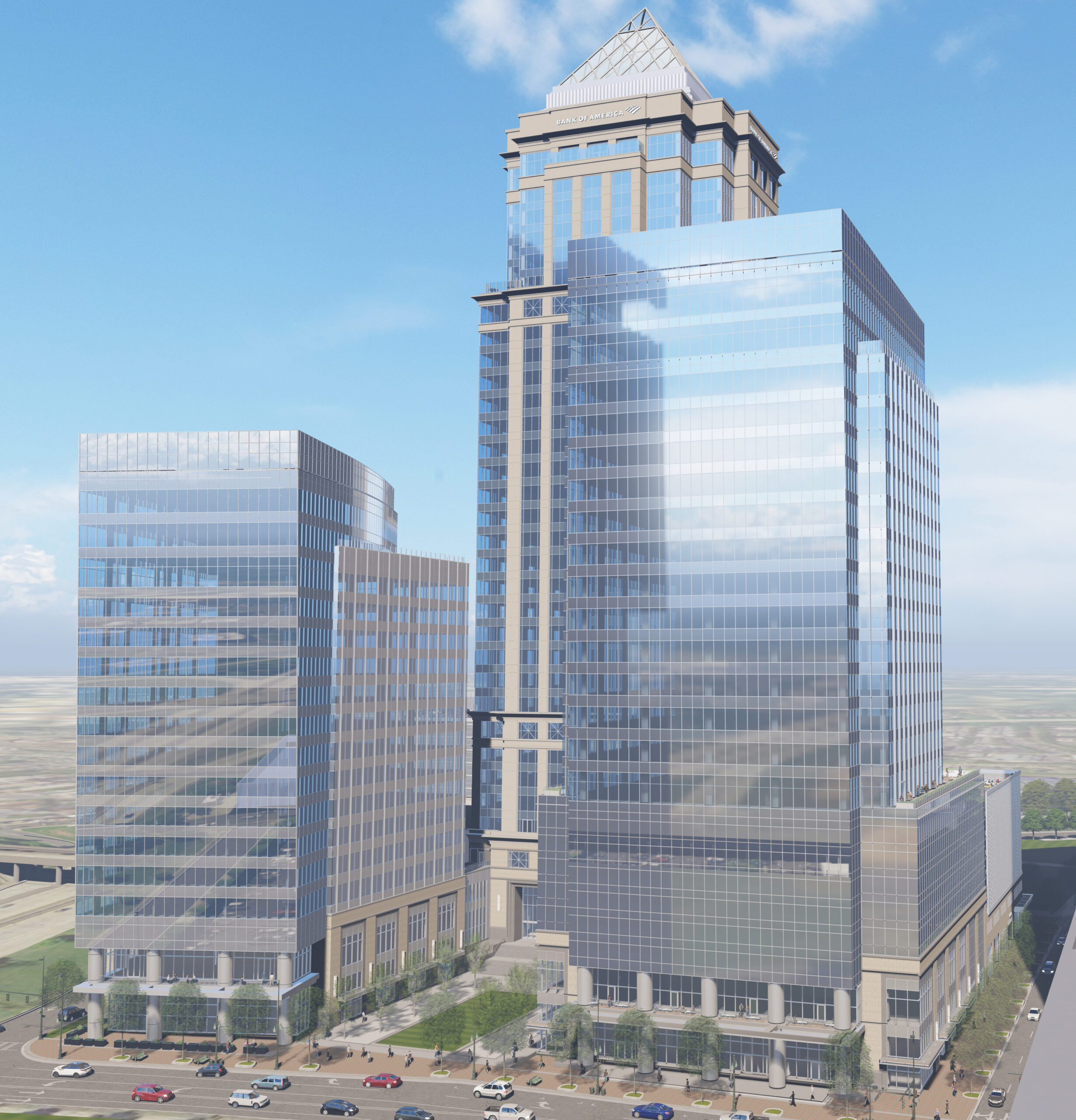
Lincoln Harris, in partnership with the Real Estate business within Goldman Sachs Asset Management, unveiled plans today for 600 South Tryon, the fourth office building at the 10-acre Legacy Union mixed-use development in the heart of Uptown Charlotte.
Construction is underway on the 24-story, 415,000-square-foot building, with completion expected in the fourth quarter of 2024. In addition to the Class-A office space, 600 South Tryon will feature approximately 20,000 square feet of ground-floor retail and podium parking, along with conference, co-working and fitness spaces all offering terraces with outdoor access.
Law firm Robinson Bradshaw has signed a lease for approximately 102,000 square feet of space on the top four floors of the building.
“In just a few short years, Legacy Union has helped create a dynamic gateway for Uptown Charlotte,” said Johno Harris, president of Charlotte-based Lincoln Harris. “The building and the overall vision of Legacy Union is a tribute to the city of Charlotte – combining a great location and incredible partnerships in a thriving region.”
Lincoln Harris is partnering again with Goldman Sachs Asset Management in developing the tower, just as it did with the previous three office buildings at Legacy Union which now total more than 1.5 million square feet of space. LS3P will again provide architectural services, and Gilbane will reprise its role overseeing construction of the building at the northeast corner of the property bounded by Brooklyn Village Avenue and South Tryon Street.
Design is a distinctive feature of the Legacy Union development, and 600 South Tryon will be no exception. The building is envisioned as the “Big Sister” of the existing 650 South Tryon tower, with a contemporary architecture that serves as a visual counterpoint to the more traditional design of the 33-story Bank of America Tower.
Above its two-story base, 600 South Tryon will rise as an all-glass tower, its south façade arching away from Bank of America Tower just as the 650 façade does on the opposite side. The building’s façade gives a nod to Tryon Street with its cantilevered design, creating a dynamic entrance to the Plaza.
To create more visual interest, the 600 tower will step back from its parking podium at the ninth floor, providing terraces overlooking the Plaza and Brooklyn Village Avenue . The building’s arching and sloping penthouse screen caps the tower above 650, completing the overall composition of the Tryon Street block that is Legacy Union.
The building design will include ESG (Environmental, Social, Governance) elements that are an ever-growing focus for investors, tenants and developers. From LEED Certification, water and energy efficiencies, air filtration, and touchless building entry to integrated public spaces and a comprehensive amenity center with co-working, meeting and fitness components.
Leasing of the new building is being handled by Ridr Knowlton and Campbell Walker of Lincoln Harris.
