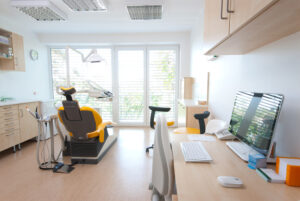 The global oral care market was valued at $31.7 billion in 2020 and is expected to grow at a compounded annual growth rate (CAGR) of 5.9% between 2021 and 2028. Many dentists have profited from growth in the industry over the last years and many new dentists are just entering the market. Both cohorts of dentists are typically interested in creating their dental office dream space, either as a reward for past work, or simply because they feel that it is a good way to put their best professional foot forward to win the trust of their patients and create the right kind of patient experience.
The global oral care market was valued at $31.7 billion in 2020 and is expected to grow at a compounded annual growth rate (CAGR) of 5.9% between 2021 and 2028. Many dentists have profited from growth in the industry over the last years and many new dentists are just entering the market. Both cohorts of dentists are typically interested in creating their dental office dream space, either as a reward for past work, or simply because they feel that it is a good way to put their best professional foot forward to win the trust of their patients and create the right kind of patient experience.
Gillian Kelly and her husband, Michael Kelly, are both dentists, and their experience creating their dream dental office has lessons for all dentists. When they bought their dental office in Middletown, Connecticut, they had clear ideas about the kind of dental space that they wanted to create. They wanted a modern, clean, and leading-edge dental space, something they imagined came right from the future. To bring this vision to life, they employed the services of FX Dental Design, a design team recommended to them by a fellow dentist, Keith Campbell. Together, they worked to bring their vision to life.
According to FX Dental Design, the couple wanted to expand the orthodontic bay so that there were two or so stations. They wanted the bay to be more open, and bright, so that their patients would feel more comfortable there.
The Kellys also wanted a viewing window in their office so they could observe the bay area without their patients feeling like they were monitoring them. The office space came with a consult room at the back of the practice, which had high, vaulted ceilings. They worked with the design team to open up these ceilings till they got to roofline height, in as much of the office as possible. The design team measured the layout and implemented it in an auto computer-aided design (CAD) format. The space was divided into rooms and corridors. Using the CAD format, the design team figured out that the best way to eliminate the corridors was to create an open orthodontic bay and brushing station. The team also suggested that the couple countersunk the mechanical box access panels in the floor below all the station chairs, which would allow access to the water, electrical and air valves below.
FX Dental Design retained the services of a structural engineer, who calculated the roof loads as well as horizontal beam location, allowing them to raise the office’s ceiling to 15 feet wherever was possible. They then determined where it was possible to raise the ceiling, and picked the most modern lighting. They chose lighting with sculptural shapes and which would draw up the eye.
The couple wanted the practice to have a clean color pallet, and so the design team found shades of blue which were accented with whites and stainless steel. The floors were accented with woven, blue luxury vinyl tiles which flow like a meandering river, going from the waiting area, past the check-in, directing p[atients to the brushing station. This pattern is repeated at the front of the check-in and check-out stations. A beautiful stone texture at the back of the check-in station is the centrepiece of the practice’s logo. The place has the air of caring, modernity and cleanliness that characterizes the wonderful dentists in Oakville.
Because FX Dental Design decided to expand the front foyer all the way to the check-in station, they could create these sweeping views and give patients a feeling of openness and comfort that is so rare in any kind of office setting.


