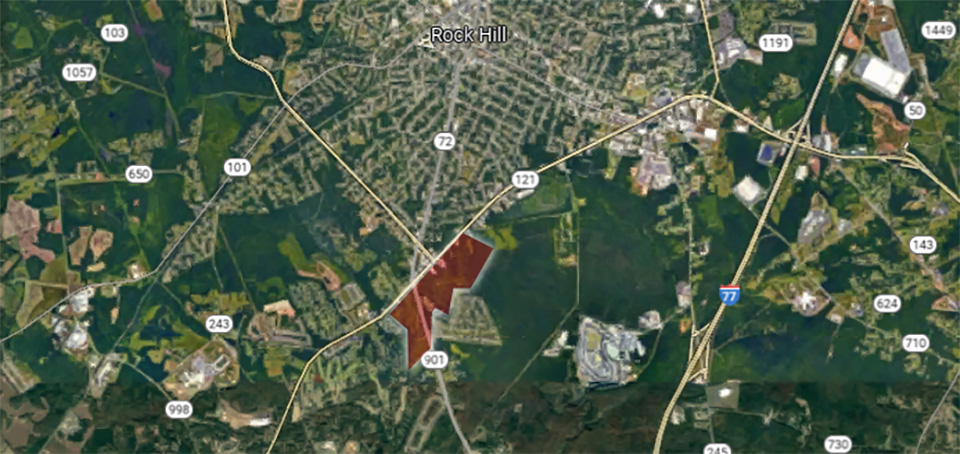A massive new 120 acre mixed-use development is now being planned for the historically troubled southern part of Rock Hill that will feature new homes, apartments, and small-footprint shopping areas.
Albright Commons is being spearheaded by a partnership between York Capital LLC and Albright Corners LLC in collaboration with the Clinton Connection Action Plan. They are currently petitioning the city to rezone a total of 6 parcels totaling just over 120 acres around the intersection of Mt. Holly and Albright roads:

The new ‘Albright Commons’ project would include a blend of residential and commercial spaces, including at least 475 new homes, townhomes, or apartments, divided into two sections: Albright Commons East and Albright Commons West.
According to the official zoning request from York Capitol, “The project site is a 120.79 acre proposed Master Plan which encompasses two main project areas: 1) Albright Commons West which will consist of a single project type, residential development (MP-R) and 2) Albright Commons East cons1stmg of two projects types, a res1dent1al development (IVIP-R), and a cornmerc1al area (IVIP-C).”
Albright Commons East would include roughly 71 acres with 174 townhomes, 150 apartments, and about 150,000 square feet of office, retail, or commercial space along Albright Road.
Albright Commons West would be 50 acres on the west side of Mt. Holly Road with 250 apartments, 40 townhomes, and 35 homes.
The plan includes new streets, alleys, parking, and sidewalks. Commercial buildings are limited to 50,000 square feet, with a focus on serving local neighborhoods rather than drawing larger regional businesses.
What do you think about Rock Hill’s new Albright Commons development?
